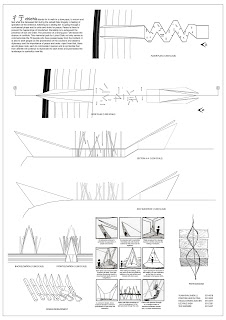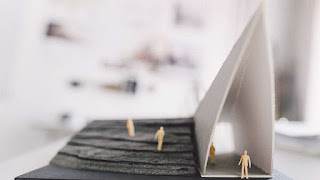Project 01: Memorials themed 'Journey of the 5 senses'
Introduction
Project 1 is mostly concentrate on the introduction of the whole studio 3 which we require to explore issues of spatial typologies and poetics through simple design exercises. Working in groups of 5 students, we are to propose 2 schemes for a Memorial themed ‘journey for the 5 senses’. We are required to design the Memorials in the form of semi-open architecture by using two contrasting spatial types of your choice. There is no specific site for this design work. The story of our Memorial should translate the narrative of events given by our tutor, and it should be informed by precedents studies.
Task
Students require to select 2 precedent studies building for analysis, 2 A3 panels.
i. Pre-modern movement & Contemporary
ii. Linear & Concentric
After that, students have to design two memorial parks, 8 A3 panels required
i. 10 x 10 x 10 m for concentric
ii. 50 meters for linear
For this project, I have group with:-
Benny tan
Preston Liew
Lee Yaue Shen
Nicolas Wong
Yuan Khai Shien (me)
Precedent study :-
Linear
Concentric
Linear building :-
Concentric building :-
8 A3 panels :-
In this project, I have group with my four brilliant group mate and friends which help me pass through many difficulty on this project and somehow they lead me to produce such a good work at last. We have a task to design a memorial park for "Lahad Datu Incident" and about "Lee Kuan Yew" and we have choose linear for Lahad Datu and concentric for Lee Kuan Yew to express what we wanted to show in the building.
Overall i found out it very interesting and through all that information that we research helps us much by guiding us produce such amazing work.
Project 2 : GENIUS LOCI: Site Analysis & Concept
Development
Introduction
The first assignment for Project 2 requires an analysis of the site context as a starting point. It is a fundamental need for any design project as it will suggest a series of parameters to suggest architectural solution, one that will be appropriate to the place and its meaning, and contributes to its context. The site needs to be understood, in both intuitive and personal ways, as well as quantitative and measured means. Techniques to record and understand the site are varied, from physical surveys to qualitative aspects of experience and personal interpretation of the place.
Task
We are require to produce 2 things which (a) Site Analysis present in group
(b) Concept Development which is Individual poject
i. hand sketches [2 x A3 Panels]
ii. Concept Drawings [Plan, Section, Elevation]
iii. Digital Model [A3 Panel]
Project 03: GENIUS LOCI: VISITOR INTERPRETIVE
CENTRE (VIC)
Introduction
This project introduced and explored the formal and poetic articulation of architecture in a site-less condition. Project 2 established a Design Concept as a driver for architectural development. In Project 3, the design brief calls for an architectural response to design AN INTERPRETIVE CENTRE emphasising a strong engagement and relationship to the site, spatial experiences and programmatic requirements.
Task
(a) 4 x A1 panel boards
(b) Sectional Model



















































