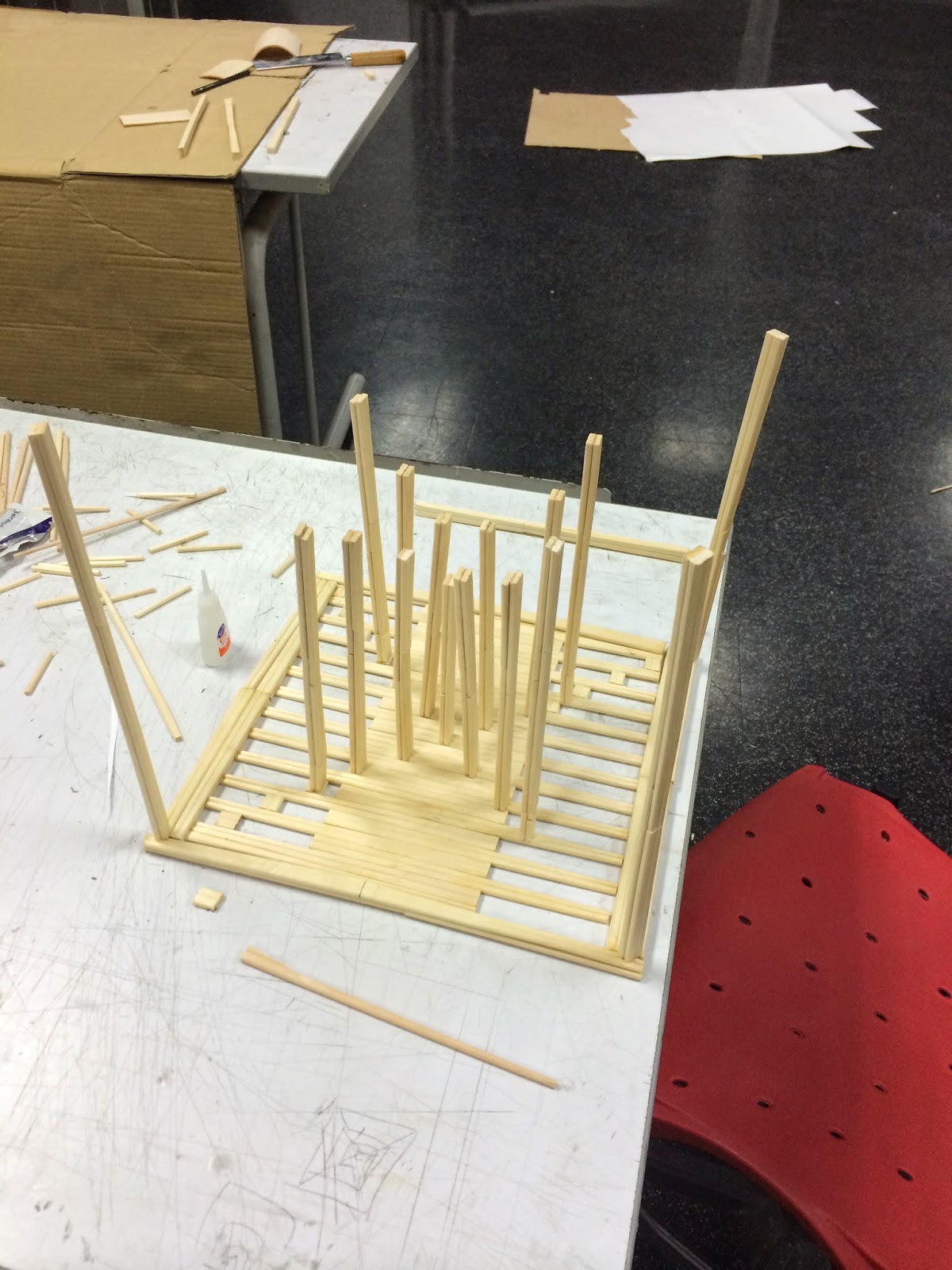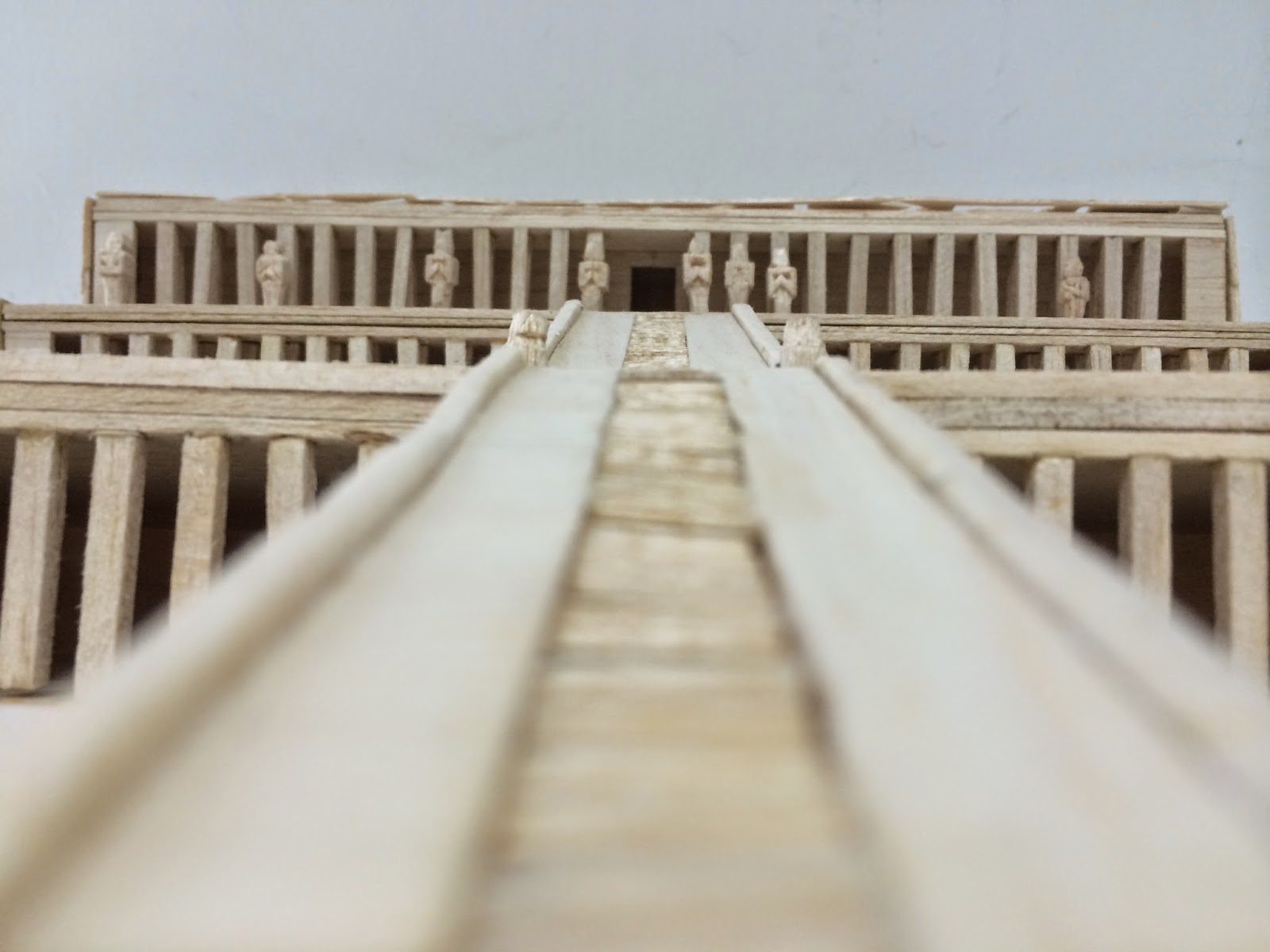This project is basically prepare for student to understand more on building material that are used in construction industry. We are require to construct two cubes to show our understanding on the materials that are listed by lecturer.
Task : -1 paper cube and 1 wood cube needed
- a presentation board
Progress
Finalize
Paper cube
Wood Cube
Reflection
Through this assignment, I have able to express between different type of material and also the design requirement. This assignment has taught me much on creativity while creating a space or even a model and fully used the material. This assignment is awesome to me because it inspire me much information to me while researching, sharing idea with friends and others.
Project 2 - The Materiality Of Space
The aim of this project is quite similar to project 1, to give students a chance to more understand material that often used in construction field. It is also designed for student to see the transition from vernacular point or perspective to current application in a space that has chosen. In this project, students have to form a group of 5 and choose a space or building that can experience and learn materials in it. it has separate to two part which is group work and individual part.
The task of this project is :-
Part A- Group
-Mood board (include photograph or sketches to express the material of the building)
-2 A2 boards to explain the material, spaces using orthographic and the material that has used in the spaces
Artisan Coffee Shop
Board
Part B - Individual
- Create one board that determine the concept, visual toward the spaces, feeling, building material and some others details diagram to explain the use of every single material or even decoration.
Reflection
In this assignment, I have went through many shop with group and individually for the individual part. I have understand more on materials by looking at their design concept toward their shop ,using different material or even the structural qualities based on the material. Besides, I have also completed a presentation board by using different kind of software and through this, I get to know how to express the idea and information fully on the board. I appreciate much on this project, it help me much.














.jpg)

.jpg)






























