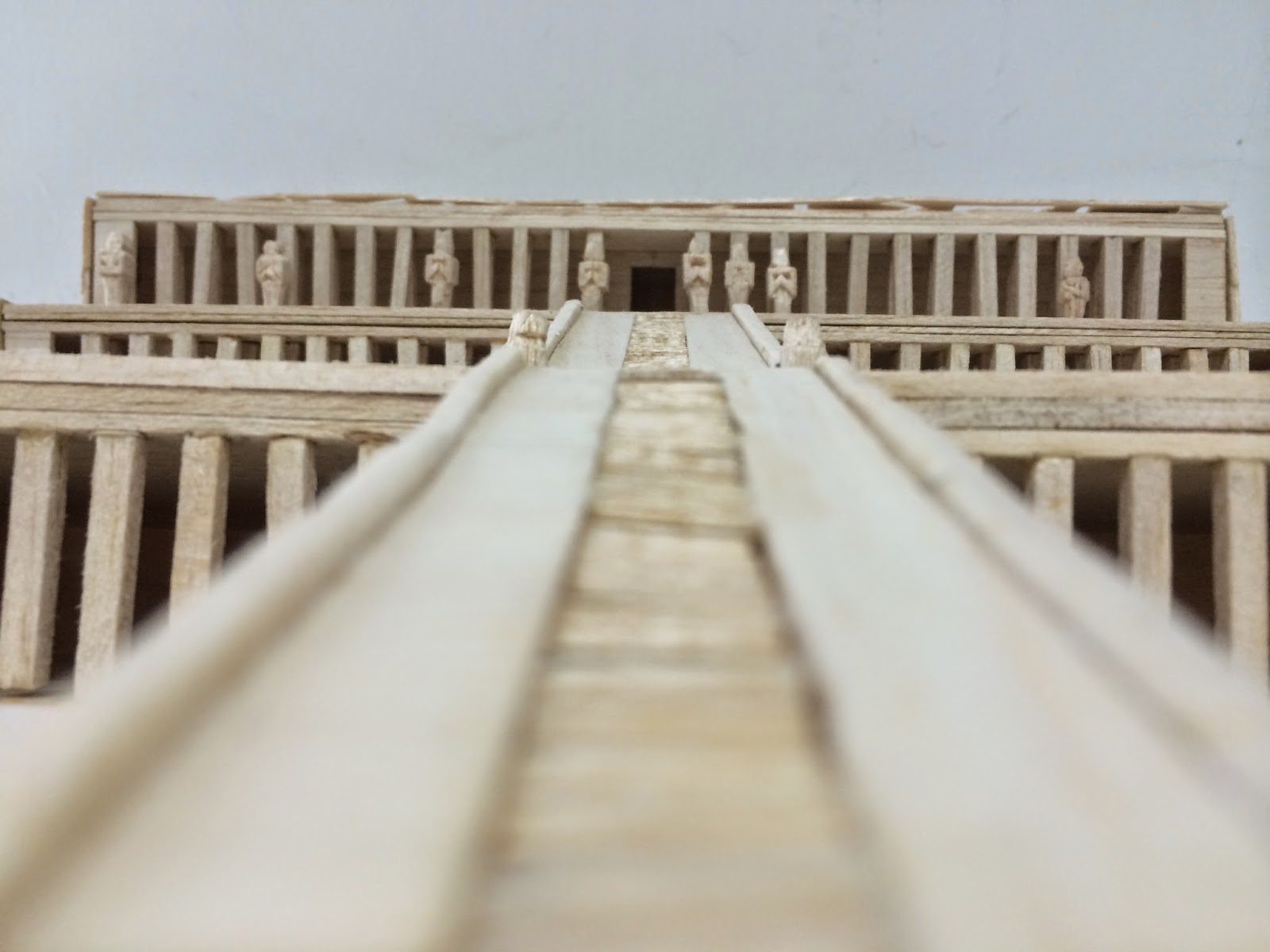In this project 1, student require to choose one question among 6 questions to do this online forum discussion. By doing this assignment, student have to produce building analysis which document intentions, concepts, patterns, disciplines,architectural language and contextual relationships. Besides, student have to produce graphical development, expansion and elaboration of intentions, concepts, patterns, disciplines, architectural language and contextual relationships as integration to design project.
A. Online Forum Discussion
the questions : -
1. Who is the architect or founder of the building?
2. Where and when was the building built?
3. What is the form, or shape of the building?
4. What is the function or purpose of the building?
5. What materials / methods are used for construction?
6. What makes your building historically significant / meaningful?
the questions : -
1. Who is the architect or founder of the building?
2. Where and when was the building built?
3. What is the form, or shape of the building?
4. What is the function or purpose of the building?
5. What materials / methods are used for construction?
6. What makes your building historically significant / meaningful?
Reflection
In this project, I have give a chance to understand more about the building that have given to my group which is Temple Hatshepsut in Egypt. I have choose number 4 which is a wonderful question for me to understand more detail on my building . While having discussion and sharing with group member, I have also given a chance to fully understand of my building no matter the structure or even the founder and creator of it. This is such a wonderful project to us.
Project 1B : Analysis Presentation Board
Project 1B is quite similar to project 1A. Student require to choose question as well from 1-5 question and analyse it and then synthesize the design concept Parti which is question 6. But the different between project 1A and B is students have to make a presentation board for the final to present out the research that we have done on our question of the building.
The question :-
1. Concept and Architecture analysis (i. Architect and/or Building concepts, ii.
Architecture/Style)
TU Bachelor of Science (Honours) (Architecture) 3 | P a g e
2. Building massing analysis (ii. Material and Structure, ii. Geometry iii. Unit to Whole)
3. Circulation Analysis (i. Circulation to Use-Space, ii. Natural ventilation)
4. Spatial Organization analysis (i. Spatial planning & Siting, ii. Building sequence and
process, iii. Public vs. private, iv. Axes, v. Symmetry & balance, vii. Repetitive to unique,
viii. Additive and subtractive, ix. Hierarchy)
5. Building plan-section/elevation analysis (i. Plan to Section or Elevation, ii. Natural light
penetration)
6. Partí - Culminates and Summarizes (i. gesture, ii. essence, iii, dominant idea, iv salient
characteristic of the building)
Architecture/Style)
TU Bachelor of Science (Honours) (Architecture) 3 | P a g e
2. Building massing analysis (ii. Material and Structure, ii. Geometry iii. Unit to Whole)
3. Circulation Analysis (i. Circulation to Use-Space, ii. Natural ventilation)
4. Spatial Organization analysis (i. Spatial planning & Siting, ii. Building sequence and
process, iii. Public vs. private, iv. Axes, v. Symmetry & balance, vii. Repetitive to unique,
viii. Additive and subtractive, ix. Hierarchy)
5. Building plan-section/elevation analysis (i. Plan to Section or Elevation, ii. Natural light
penetration)
6. Partí - Culminates and Summarizes (i. gesture, ii. essence, iii, dominant idea, iv salient
characteristic of the building)
Reflection
I have choose question number 4 which is Spatial Organization analysis (i. Spatial planning & Siting, ii. Building sequence and process, iii. Public vs. private, iv. Axes, v. Symmetry & balance, vii. Repetitive to unique,viii. Additive and subtractive, ix. Hierarchy) . In this assignment , I have know more deep into my building by doing this different question compare to the previous. I have also know about the story behind this building and that is very amazing. The structure, the circulation flow and others in it can also know throughout this project. I have to thanks to my lecturer which give me a chance to get closer to this building and it helps me much on my other assignment.
Project 1C : 3D Abstraction Model
In this final project, students are require to make a 3D model using basal wood and do a verbal presentation on the final submit date.
Front view
Top view
another view of it
Reflection
Through this assignment, I have learn much on the skill to cut basal wood and stick it nicely. The only thing that we should do is patient while doing this assignment and put much effort on it. Although it's quite hard to cut basal wood sometimes but we are enjoying the process on doing it and having fun around with friends. I can say that this is an amazing project and I like it so much.





No comments:
Post a Comment